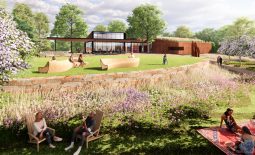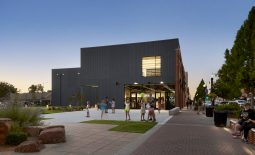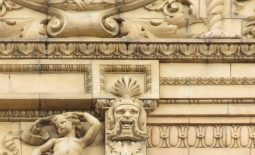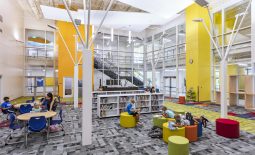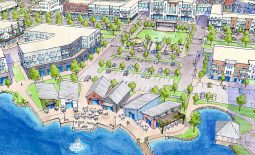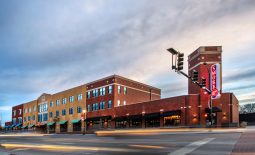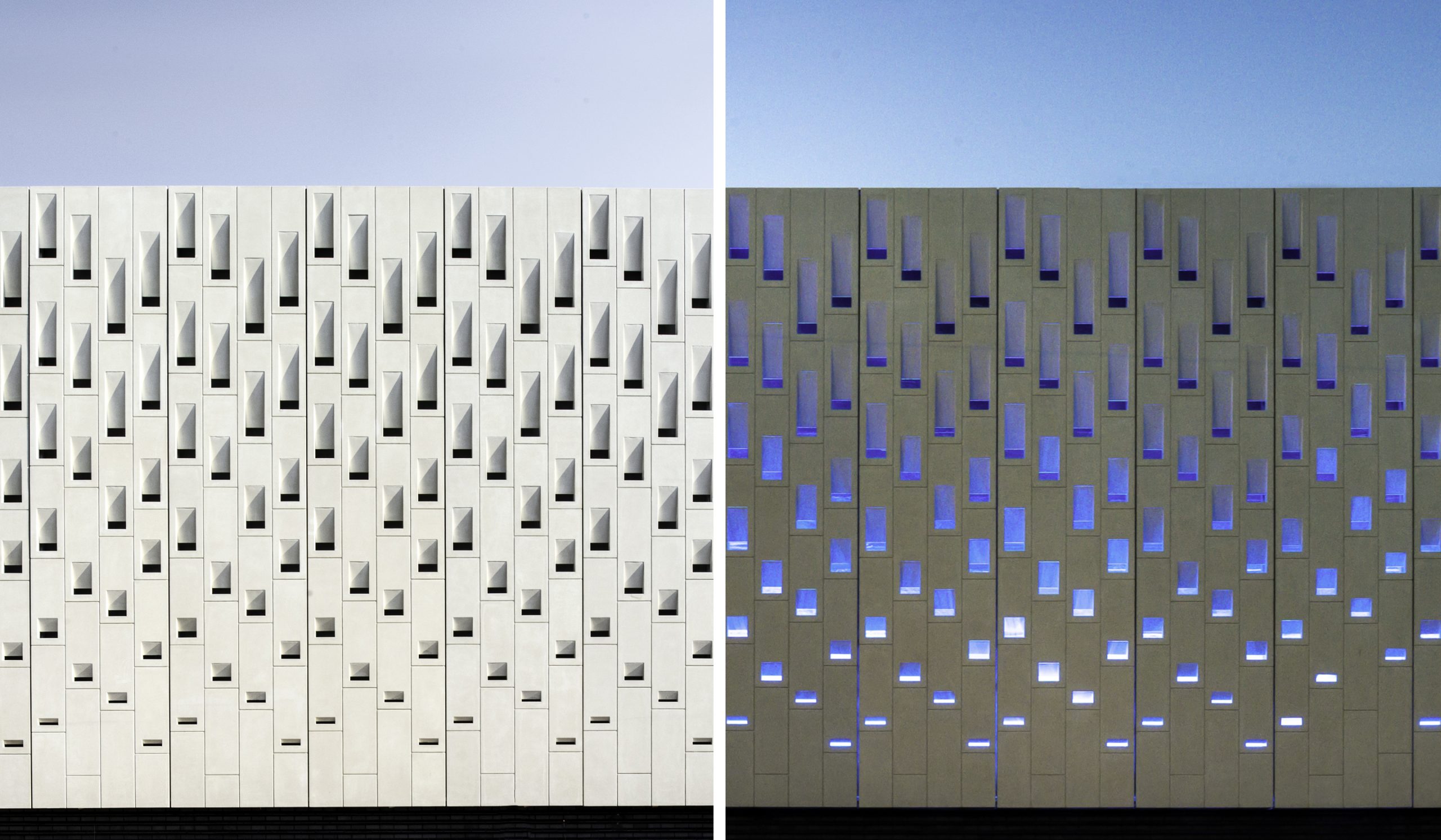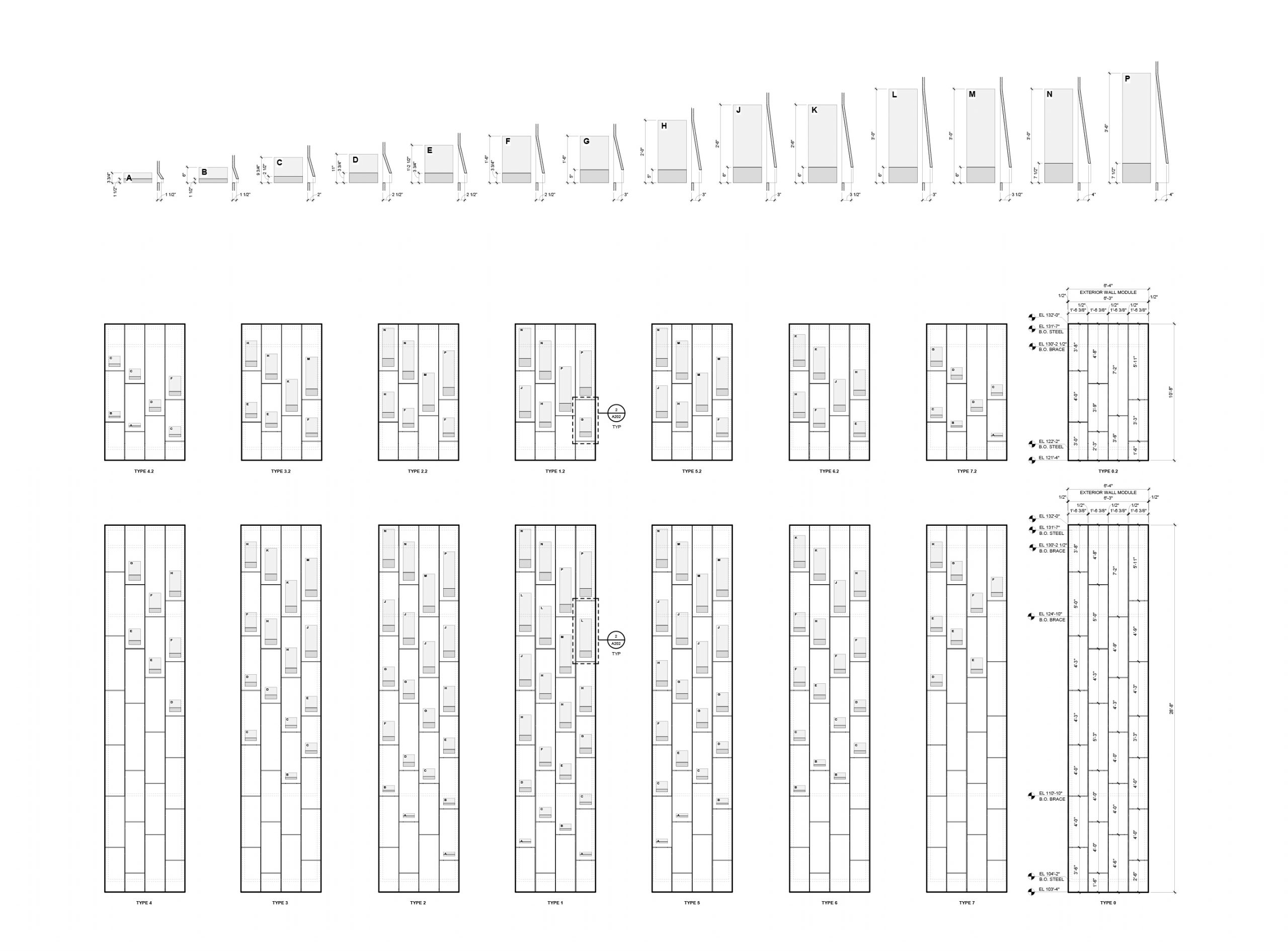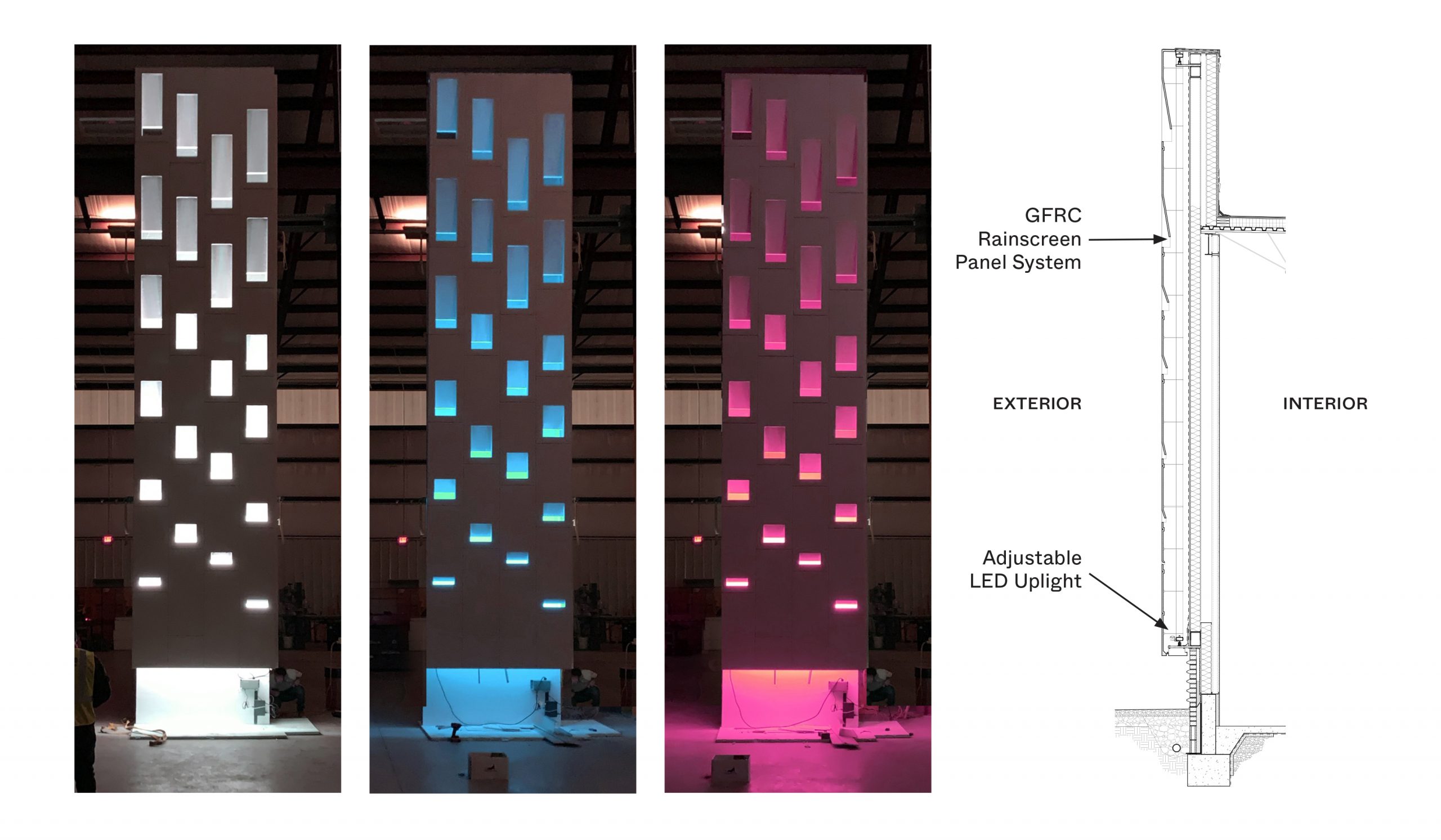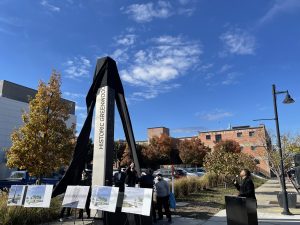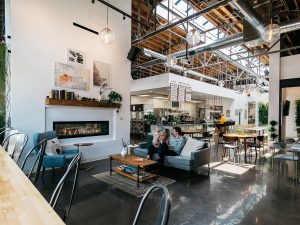The AIA Oklahoma and AIA Eastern Oklahoma chapters of The American Institute of Architects represent the professional interests of licensed architects, emerging professionals, and allied construction and design professionals throughout the state of Oklahoma. The annual AIA Design Excellence Awards showcase the best in design by AIA members in their respective state chapters. The tiered award categories are: Honor — Highest Award Level / Merit — Second Award Level / Citation — Third Award Level.
In 2021, Greenwood Rising: Black Wall Street History Center was the recipient of two awards in the “Excellence in Craft” category:
AIAEOK – Honor Award
AIAOK – Merit Award
“Excellence in Craft” recognizes any building detail or special feature on a project. This category is intended to highlight a specific detail/part of a project, not an entire building. Greenwood Rising won in this category due to the creativity, ingenuity, and craftsmanship of the building’s exterior façade. Keep reading to learn more about this extraordinary project…
Excellence in Craft: the Greenwood Rising Façade
The Greenwood Rising: Black Wall Street History Center honors the legacy of the Greenwood District before and after the tragic events of the 1921 Tulsa Race Massacre. The project is transformative in time and place — a platform to help heal the past, engage the present, and inspire the future. Through form and materiality, the exterior envelope pays tribute to the resilient and vibrant Greenwood spirit.
Glass Fiber Reinforced Concrete (GFRC) rainscreen panels float above the ground and feature an ascending pattern of voids, symbolically representing the resiliency and revitalization that has marked the spirit of the historic district throughout its existence.
Light activates the building facade. The voids capture daylight, creating a dynamic interplay of light and shadow. At dusk, the facade takes on a different character altogether, emitting a display of colored light, reminiscent of the cyclic transformation of Black Wall Street from a bustling business district by day to an entertainment district at night.
Computer generative algorithms helped mathematically shape the panel voids to catch light from below. The pattern is systematically controlled, basing each opening on a few parameters: height and width of the panel, depth of the wall cavity, and distance to the light source. The resulting geometries taper in height and depth, creating unobstructed pathways to a single light fixture located at the base.
The process of combining computer-generated geometries with real-time rendering engines allowed for efficient design feedback and pattern calibration through a series of facade iterations.
Geometric simplification is modeled into the algorithm to create a series of repeatable molds for fabrication. A parameter controls the number of unique panels by managing incremental steps within the gradation. The design process involved these controls to achieve the desired appearance while balancing facade costs and constructability.
Working with a tight deadline for construction required close collaboration with the fabricator. Through these discussions, the panels were designed to be full height for ease of fabrication and speed of installation. Molds for the formed voids were created and arranged within the overall mold of the panel.
This process resulted in eight unique panel types with two different heights dictated by the building massing. Fourteen unique void molds are arranged to create the pattern gradation.
Full-scale pre-fabrication mockups facilitated development of the void geometrics and placement as well as coordination of the internal light system.
Further collaboration with the fabricator allowed for the building identification signage to be integral to the panel construction. Stenciled letterforms are left out of the ¾” panel wall for a unique cast-in appearance. The signage is backlit with a LED panel inserted into a formed GFRC pocket that isolates the area from the illuminated wall cavity.
The end result is a building that reflects the mission of our client – the 1921 Tulsa Race Massacre Centennial Commission – pays tribute to the resilient and vibrant Greenwood spirit, and highlights the thoughtfulness and creativity of our design team.
Congratulations to the 1921 Tulsa Race Massacre Centennial Commission and to our team for the well-deserved recognition!

