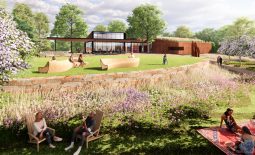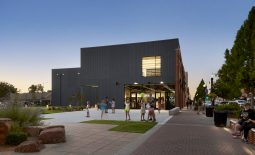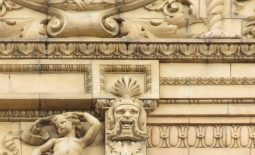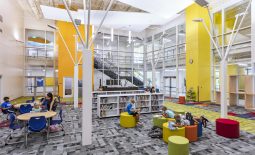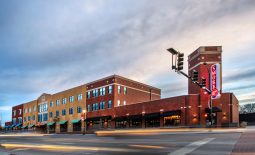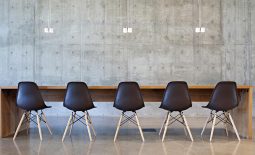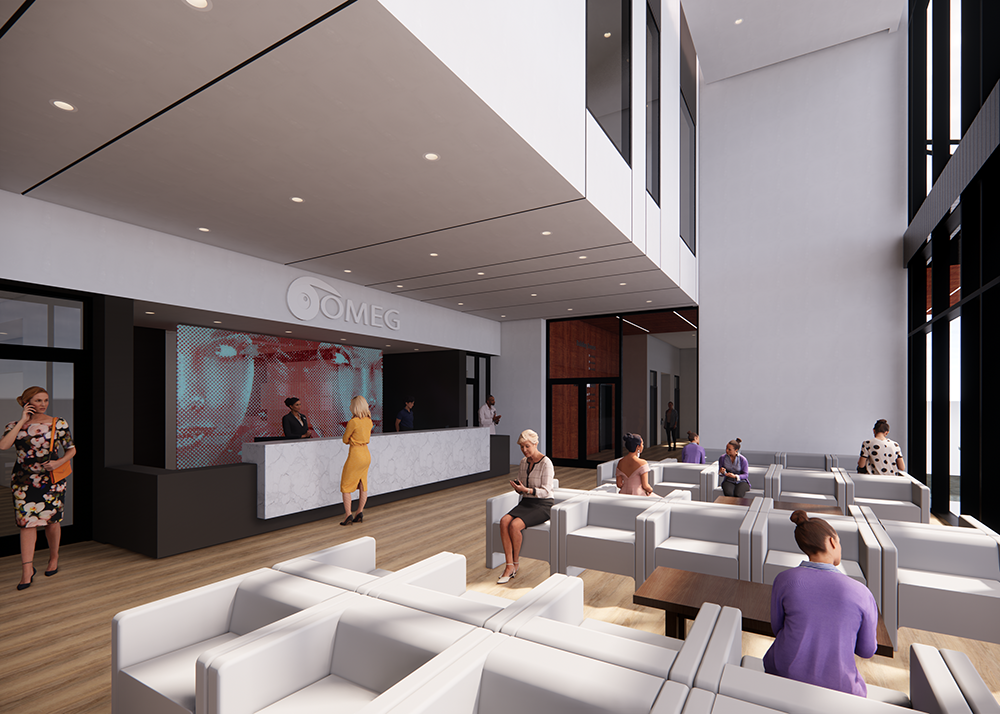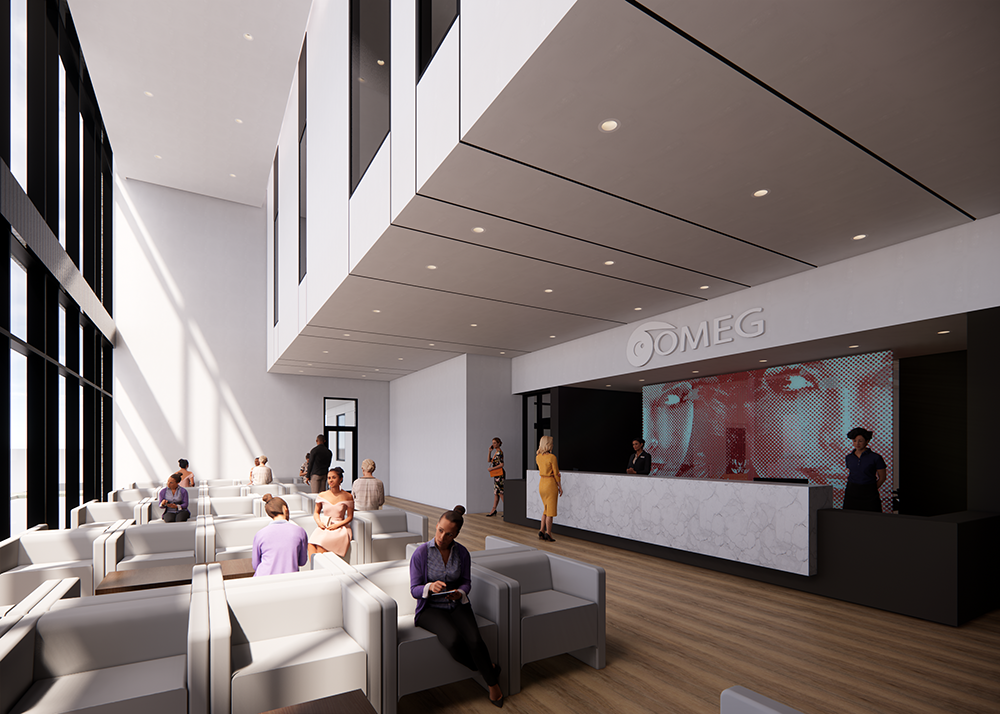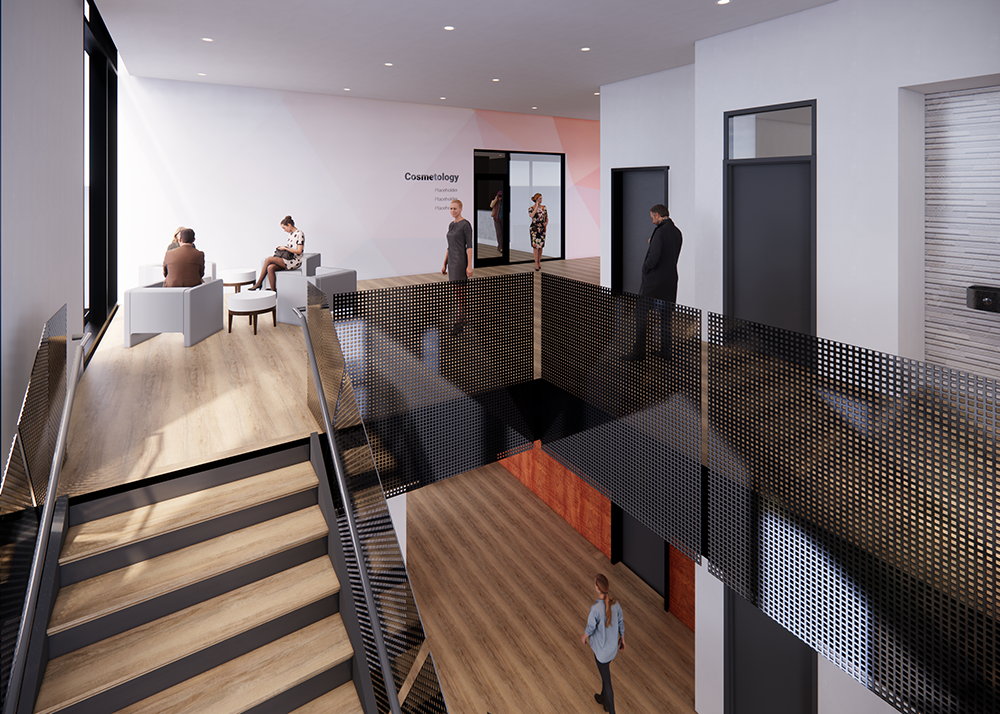When Oklahoma Medical Eye Group (OMEG), was ready to bring their vision for the future to reality, they contacted Selser Schaefer Architects. The new 26,300 SF medical facility brings a unique approach to serving its clients and a new fresh identity.
The sleek yet classic exterior is a timeless combination of glass, wood, stone, and stucco, which visually sets itself apart from its competitors. A dynamic canopy hovers over the entry, weightlessly welcoming clients. Large, north-facing glass walls flood the public areas with diffused natural light, creating a calm, inviting arrival and waiting experience.
OMEG offers two distinct services: Medical vision treatment, including surgery, and Cosmetic and Oculoplastics procedures. Because of this unique model, the building needed to functionally address the separation of services.
Vision services are on the ground level and Cosmetic services are on the upper level. This logical division gives a distinct identity to each while mitigating internal congestion and wayfinding confusion. The branches feel separate, but functionally, they are directly connected at the back-of-house, allowing physicians and support staff to move between both easily.
Medical spaces are arranged to isolate public and back-of-house circulation paths from one another throughout the facility. Client and doctors each have separate access to all medical exam and procedure rooms to maximize efficiency, safety, and security for all.
Learn more about OMEG here.

