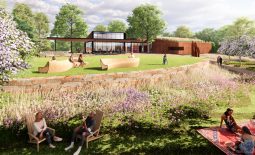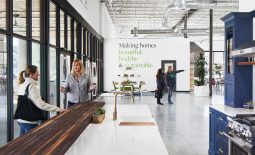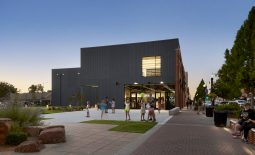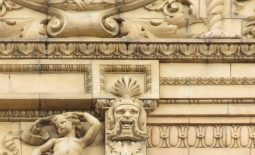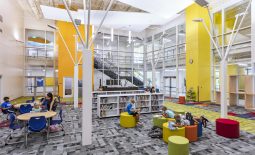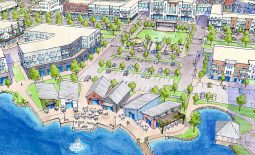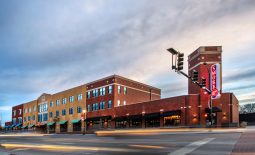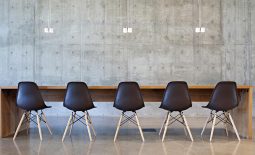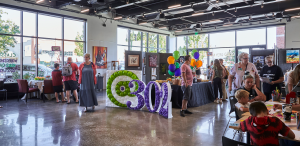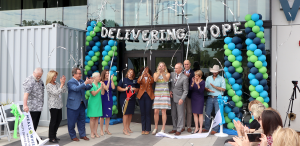Santa Fe Square represents the culmination of 20 years of development on downtown Tulsa’s east side. The project came about as a desire to invest in Tulsa’s downtown and further the resurgence of the district by creating a diverse mix of uses and building types set around a vibrant public plaza.
Envisioned as a comprehensive two-block development in downtown Tulsa, Santa Fe Square’s first phase of work features a 12-story high-rise that includes 134,978 SF of Class A office space on the top six levels and 309,418 SF across 720 parking spaces on the lower six levels. Coming in phase two are 30,000 SF of retail space, 184 units of multifamily housing, and a 93-room hotel.
Structural solutions, supply chain workarounds, and team involvement have kept this fast-track mixed-use project on pace for a 2023 finish, despite materials shortages and inflation.
Recently, Engineering News-Record (ENR) wrote in-depth about how the complex group of specialists working on this project have collaborated to keep it on the fast track. Read the article here…
“[Santa Fe Square] represents the culmination of 20 years of development on downtown Tulsa’s east side.”
— Elliot Nelson, Principal, Santa Fe Crossings LLC
Read more about Selser Schaefer Architects + Santa Fe Square here.
Photos by Phil Clarkin Photography and Manhattan Construction Co. Drone Photographer Justin Bell.

