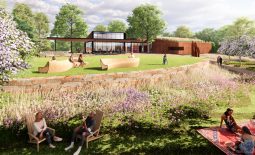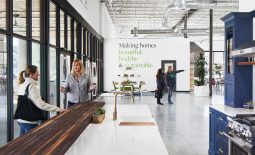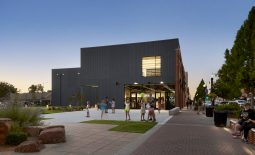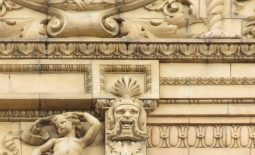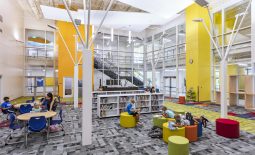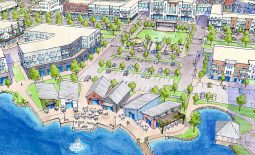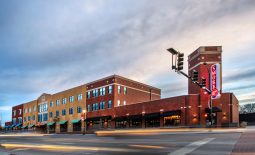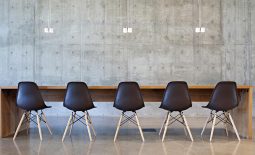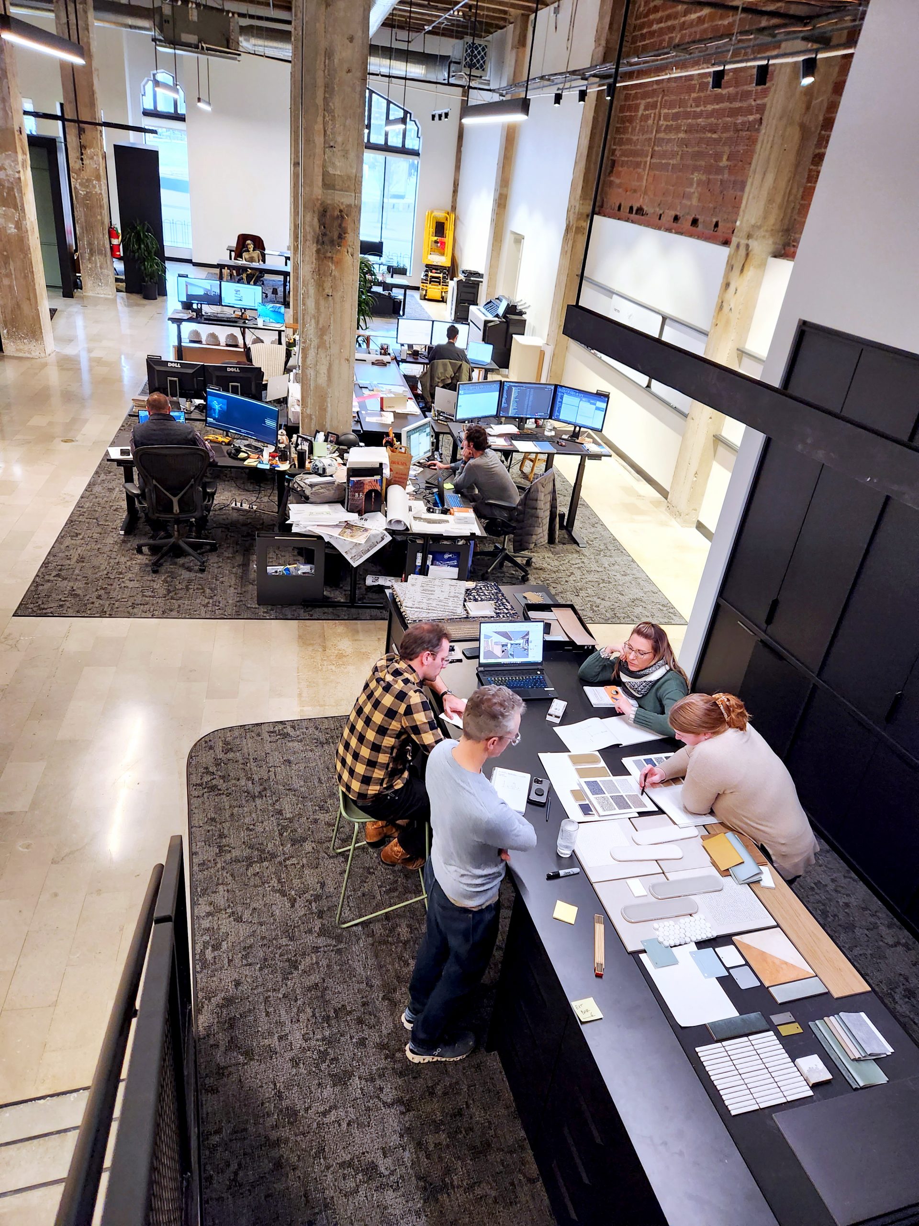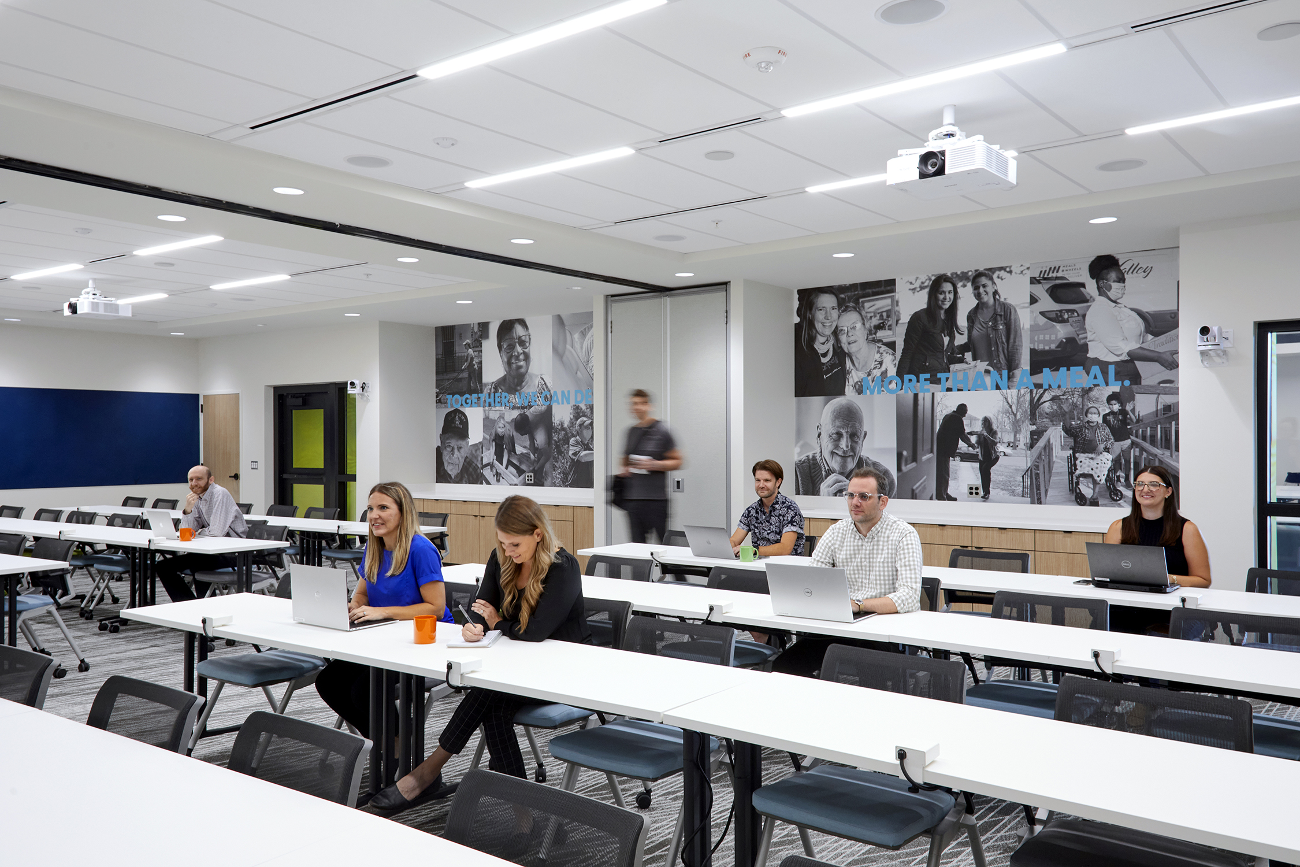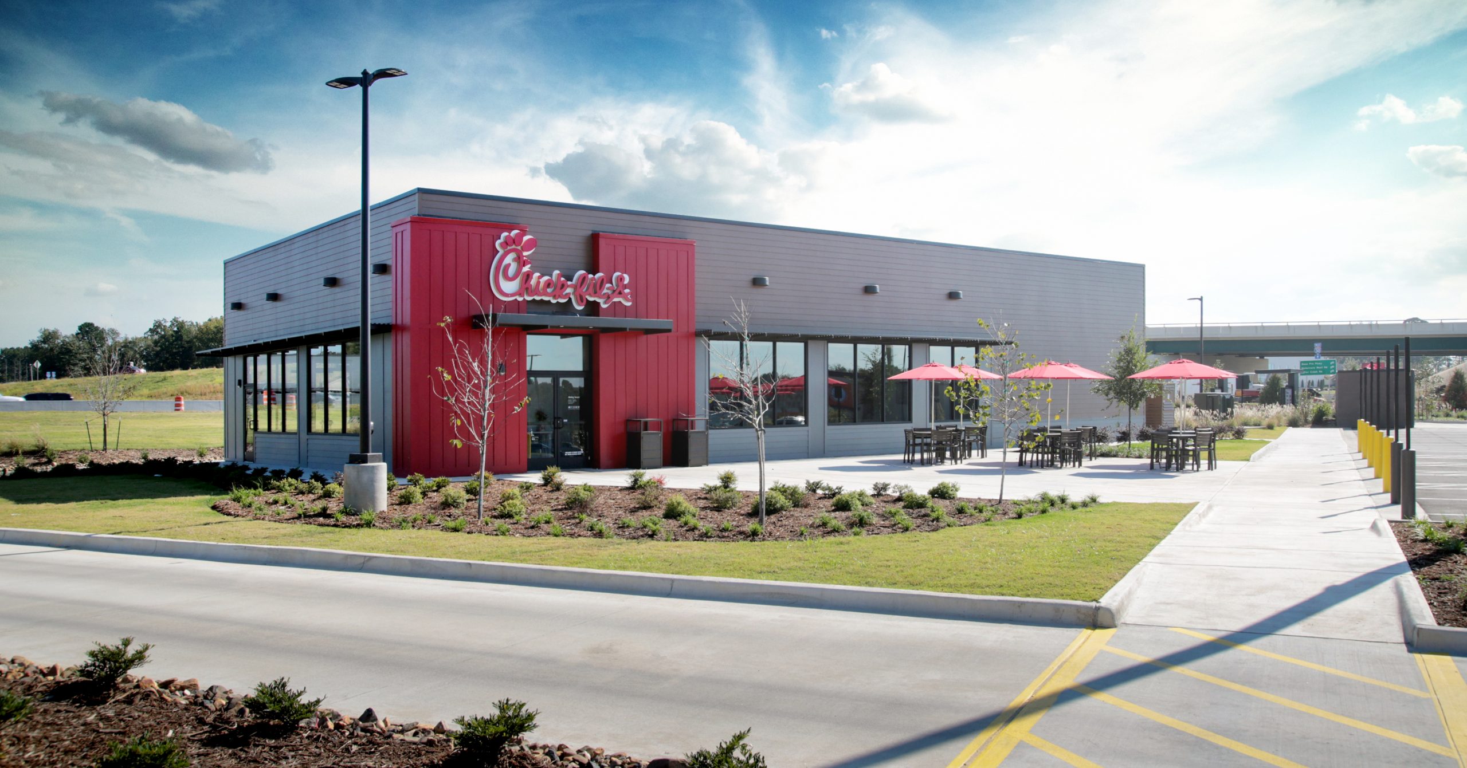How We Work
Since 1993, we’ve collaborated with all kinds of clients — and it shows in our diverse body of work. As you explore the projects we’ve collected here, you’ll see everything from placemaking and renovations to thoughtful work, learning, and community environments. It’s a rich spectrum rather than a single specialty. This broad experience informs our design, as well as the efficient processes we use to bring it to life.
Through decades of continually improving and learning from every project, we’ve developed remarkably agile processes to meet your unique goals. We show you how to save money while retaining what you value. We infuse sustainability and constructability in all we do.
We use Revit and other 3D technologies to help you see what your building will look like inside and out, long before construction begins. We serve as your advocate as well as architect, helping navigate regulations, ordinances, LEED® certifications, and more. In the end, it’s not just what we do, but how we do it that creates an exceptional experience.
Design
We support your story — pushing it forward with thoughtful planning and design. By putting people first, we create immersive environments where everyone can thrive.
Our proven, collaborative process for creating exceptional design is the heart of what we do. It enables us to go beyond buildings and systems to designing total environments where people want to be — while meeting each client’s unique goals for functionality. The result is architecture that accommodates people, not the other way around.

