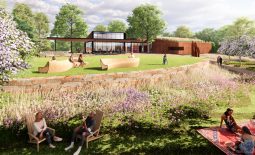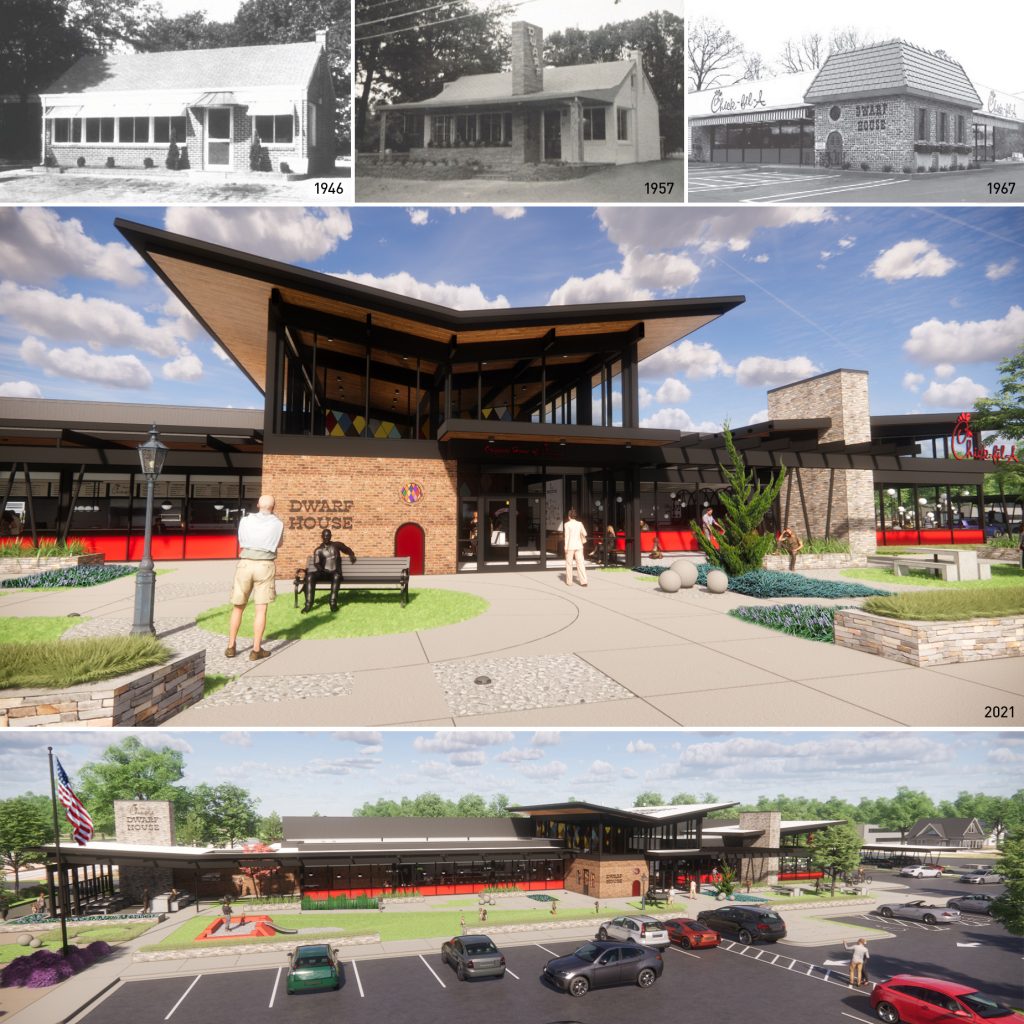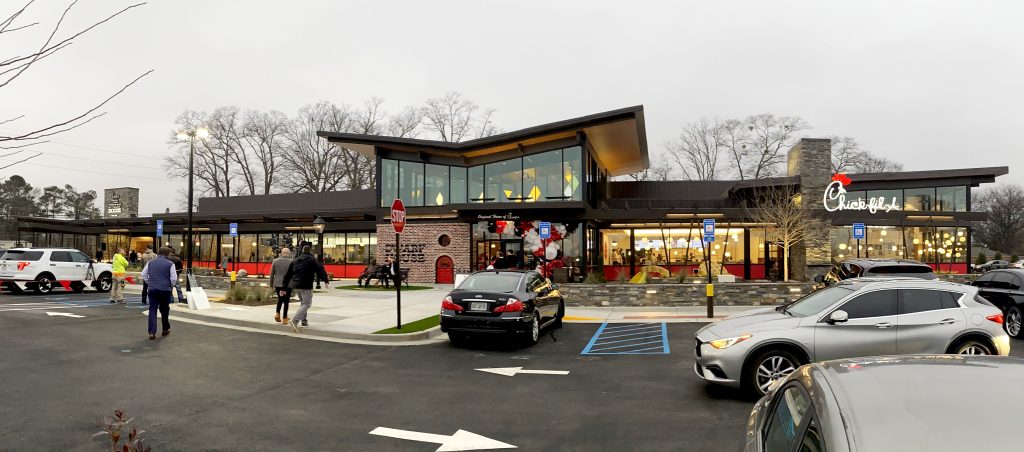Created by Chick-fil-A founder S. Truett Cathy, The Dwarf House first opened in 1946. It was Cathy’s first restaurant and the birthplace of Chick-fil-A’s famous chicken sandwich.
Over the last couple of years, Chick-fil-A and Selser Schaefer Architects have been working hard behind the scenes on a massive remodel and expansion of the Dwarf House. This is the 4th iteration of the iconic restaurant and is designed to be timeless – honoring the fabled past and ensuring a prosperous future for generations to come.
When Chick-fil-A asked Selser Schaefer Architects to re-imagine the iconic flagship building that is so meaningful to the Cathy family and the community, we knew it would be a journey. Not only did the previous Dwarf House buildings have sentimental elements that had to evolve and be incorporated into the new vision, but the project itself holds deep emotion for the Cathy family. Together, the Cathy family and Selser Schaefer Architects have navigated an extensive programming and design process that included dozens of visioning sessions and highly collaborative back-and-forths, the results of which celebrate the legacy of Truett Cathy and the future of the Dwarf House.
The new Dwarf House design incorporates a mid-century residential language that pays tribute to the original space — a converted house with only 10 stools and four booths — and feels welcoming and “homey” to visitors. In fact, to many regular visitors, it is a home away from home where they connect with their community alongside incomparable food and service. Senior Principal Design Lead Jenn Allstun says of the design, “The overall layout is going to feel very familiar. It has the same sense of home.”
The redesigned restaurant includes a full-service dining room, a dual-lane drive-thru with increased capacity, and a mobile order pick-up area for convenient service. It also features a “historic patio” that used the original building’s blueprints from 1946 to recreate the counter and stools.
The renovation conserved 16 artifacts from the original building, including the iconic “Little Red Door,” stools from the front counter of the 1967 building, multicolored stained-glass windows, and repurposed bricks. These historic features combined with new storytelling elements such as cobble pavers in the parking lot mimicking the sound of gravel from the original restaurant, which signaled to Truett when customers were arriving, and an outdoor children’s play area in the shape of oversized Chick-fil-A food creates an environment that spans time.
“The restaurant authentically tells the living legacy of S. Truett Cathy and Chick-fil-A. For every single piece of the building we chose — down to the pavers in the parking lot or the designs in the floor — there had to be a story or intention behind it.”
– Jenn Allstun, Sr. Principal Design Lead, Chick-fil-A
On February 17, 2022, members of the Selser Schaefer Architects design team who worked on this project made the trip to Hapeville, GA to attend the grand opening. Of the opening, team member in attendance Bryan Rusch stated “It was a great grand opening and VERY well received with hundreds of compliments from pretty much everyone in attendance!” It took the creativity and hard work of many people to bring this project to life and we are honored to be a part of Chick-fil-A’s visionary team.












