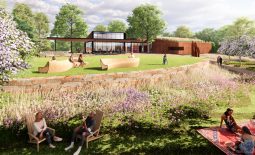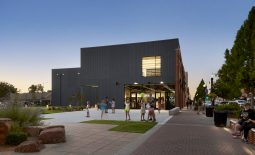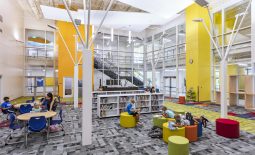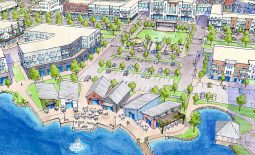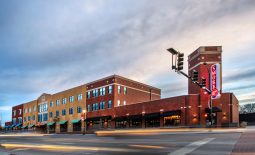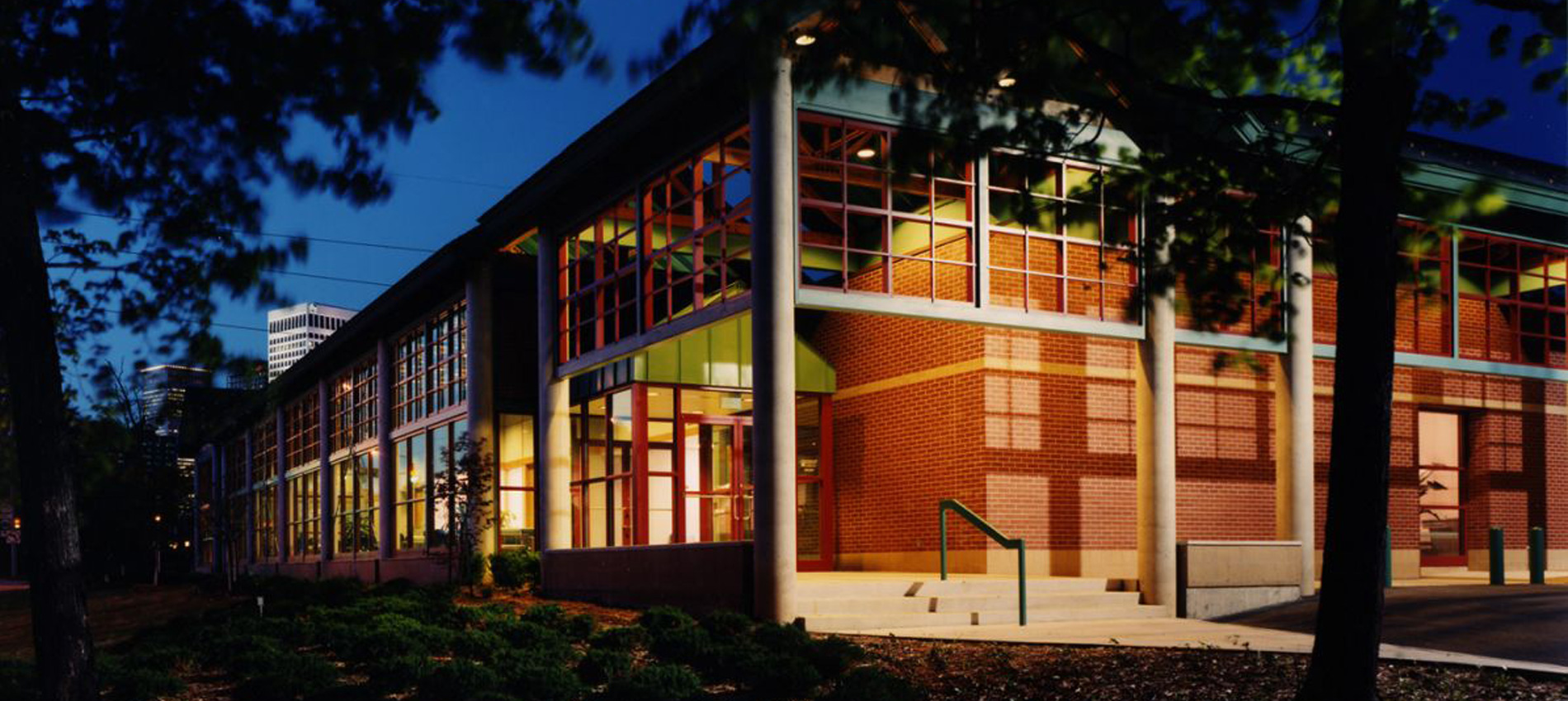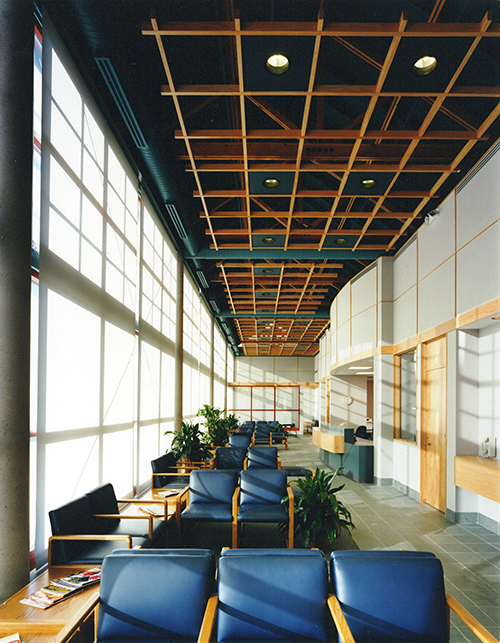Medical Care Associates of Tulsa selected Selser Schaefer Architects to design a freestanding primary care clinic in Tulsa for several physicians.
The clinic’s site is on the edge of a mixed-use neighborhood established in the 1920s. We created a design whose form, scale and materials complement the architectural characteristics of the neighborhood. Roof slopes and divided light windows common to the surrounding homes and apartment buildings, for example, are reflected in the new structure. In addition, variances allowed us to bring the clinic up to the street, in keeping with other buildings in the neighborhood.

