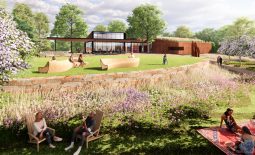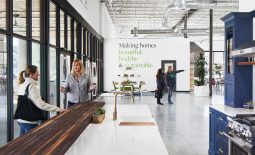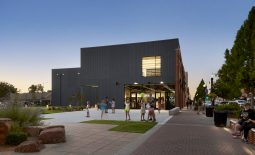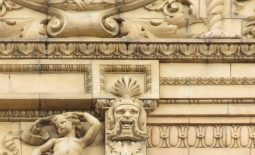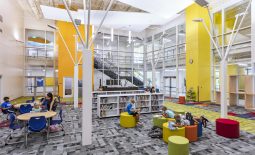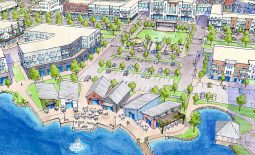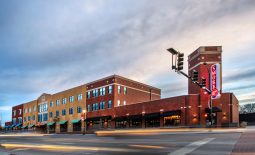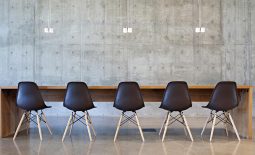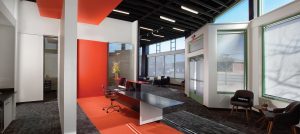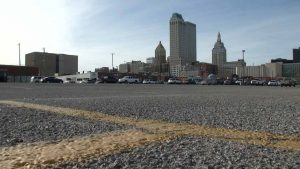Found objects in art transcend their original purpose and worth. Reclaimed and reimagined, they teach us to look beyond what was — to what can be.
In architecture, a similar metamorphosis takes place with found space. Just as with found objects, found space sparks a thrill of discovery…a forgotten warehouse, the unexpected view of a changing urban landscape, the transformation of a bygone interior setting into something relevant to how we live and work today.
At Selser Schaefer Architects, we continually “find” space — and inspiration — in our many adaptive reuse projects. But we also optimize the functionality and potential of each new interior space we design as well. Through purposeful space planning that explores present and future requirements while inspiring connections and interactions between people, we eliminate wasted space and maximize potential for each office, lobby, collaborative area, private space and corridor – down to the last square foot.
Interior spaces by nature have boundaries. Good space planning looks beyond constraints to transform the built environment — and the people who experience it.
Select examples of our Interior Space Planning.
200 E. BRADY
Through the careful and imaginative use of light, space, materials and technology, Selser Schaefer Architects revitalized an old neglected warehouse in Tulsa’s Brady Arts District into an impressive office space for an engineering firm.
Read more…
TPC STUDIOS
The interior speaks to the imaginative spirit of TPC Studios. Bold color contrasts the clean planer architecture. Staggered lights in the exposed ceiling give the expansive space a sense of movement.
Read more…
ROSS GROUP OFFICE
Once home to the International Harvester truck and tractor dealership, the Ross Group Office preserves the openness of the original showroom. Glass box conference rooms float within the space; reminiscent of the vehicles that were once displayed there.
Read more…
H-E-B AUSTIN MUELLER GROCERY
The Market District community desired a casual neighborhood dining option. The resulting indoor/outdoor dining patio is veiled by colored glass panels extending from a wall water feature and includes space for a casual music performance.
Read more…
SELSER SCHAEFER ARCHITECTS ICE HOUSE
As the office space for Selser Schaefer Architects, the Ice House maintains the industrial aesthetic of the past while skillfully meshing clean contemporary elements transforming this beautiful old ice factory into a collaborative urban workspace.
Read more…
HOGAN ASSESSMENTS GLOBAL HEADQUARTERS
Keep it clean and uncluttered. That was the motto. From the raised floor system to the ceiling, an incredible amount of thought went into how best to conceal mechanical and electrical.
Read more…

